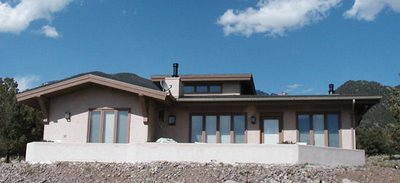
Using the sun to heat your house has got to be the most economical and ecologically benign way to keep comfortable when the temperatures drop. There are a number of common strategies for doing this. My favorite method is passive solar design, where there are no “active” fans or pumps to contend with. Most passive solar designs are basically invisible, because the room itself is the collector. It performs well because the design of the space and the choice of materials to build it cooperate in keeping the space comfortable.
The basic concept is to use south-facing windows to allow the winter sun to enter the room, and then store the heat from that sunlight in some thermal mass material, so that the heat can be given back at night. Enough solar energy should enter the room on a sunny day in December or January to maintain a temperature of about 70 degrees F. for the 24 hour period. If the space overheats, then there is either too much glass, or too little mass. Or if the space isn't warm enough, then there is either not enough glass or there is too much mass. Slightly oversizing the design can compensate for some overcast weather.
Here are some guidelines for good design: at 8,000 ft. in Colorado use about 35% of the square footage of the floor space in any given room in actual window area. At lower elevations or more southern locations, the percentage of glass should be less. These windows can be oriented up to 25 degrees east or west of true south, and still collect over 90% of the solar energy. Interior walls and floors should have at least 4 inches of masonry material lining them. Use dark colors for the floors, and don't cover them with carpeting. Walls can be any color.
The interior thermal mass (brick, adobe, concrete, tile, rock, etc.) needs to be insulated well from the outside environment, or else that stored heat will just leak out. Straw bales, scoria (crushed volcanic rock), and wool are good natural insulating materials. The floor should be insulated, as well as the walls and ceiling. Glass is a poor insulator, so when it gets cold at night, insulating curtains or panels need to be used in the windows to hold in the heat. Windows on the north, east and west should be minimized to help with insulating the house.
How do you keep the rooms from overheating in the summer? Again, good design will take care of this problem. One approach is to have deciduous trees or vines shade the south side. Architecturally, summer shades can be built into the design. By simply having the eaves of the roof extend far enough beyond the sides of the house, most of the summer sun can be eliminated. This works because the sun is much higher in the sky during the summer. Another approach is to have thick walls. A 20” wall will keep out most summer sunlight. Unfortunately, there is often a lag in the heating of the seasons, so that as Fall approaches and the sun begins to lower again, the earth has absorbed much summer radiation, and it can be quite warm. So to avoid too much sunlight in the Fall, it may be necessary to shade some of the windows during the day.
To read the rest of this article go to this page at
www.greenhomebuilding.com.





0 comments:
Post a Comment